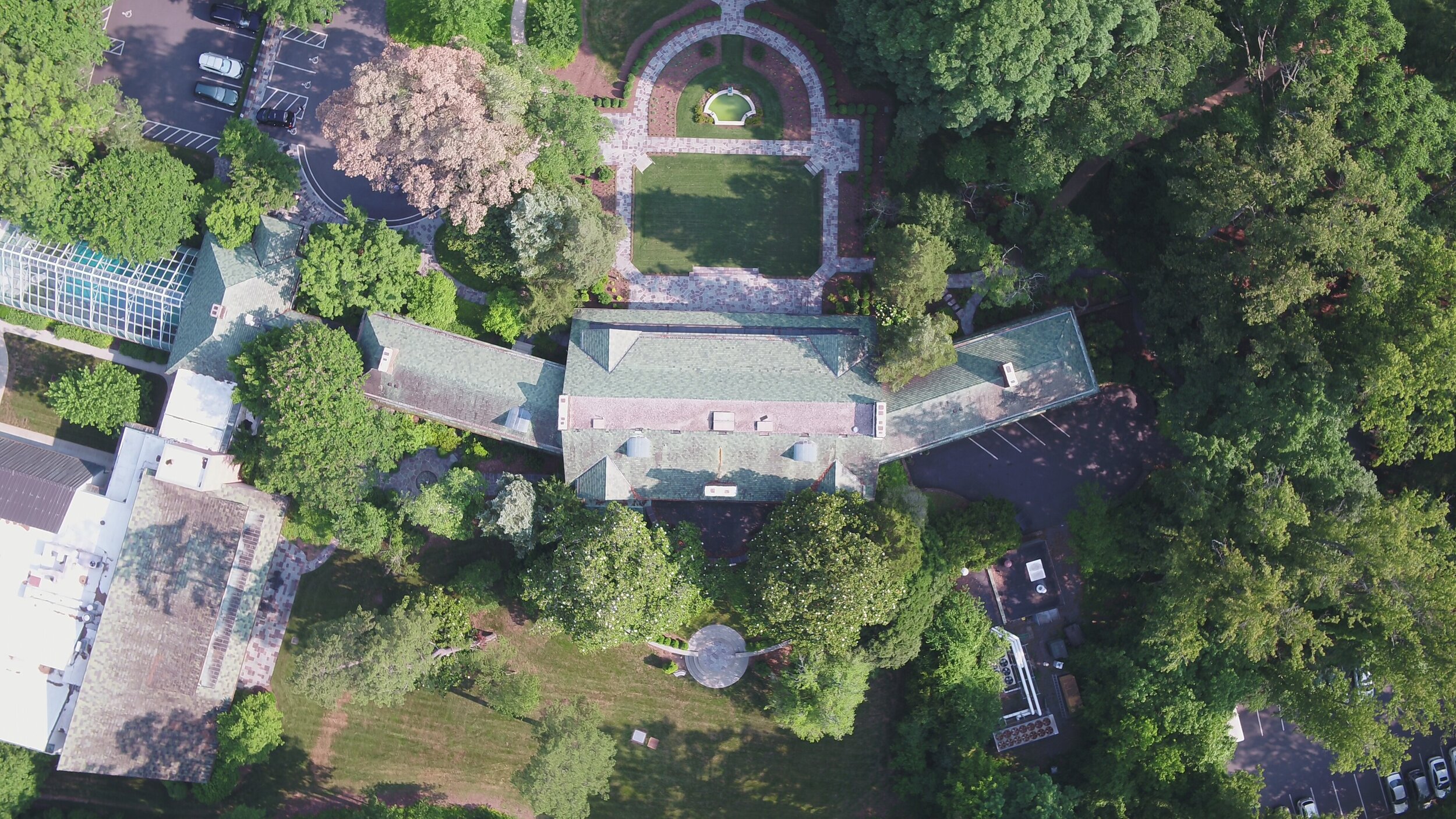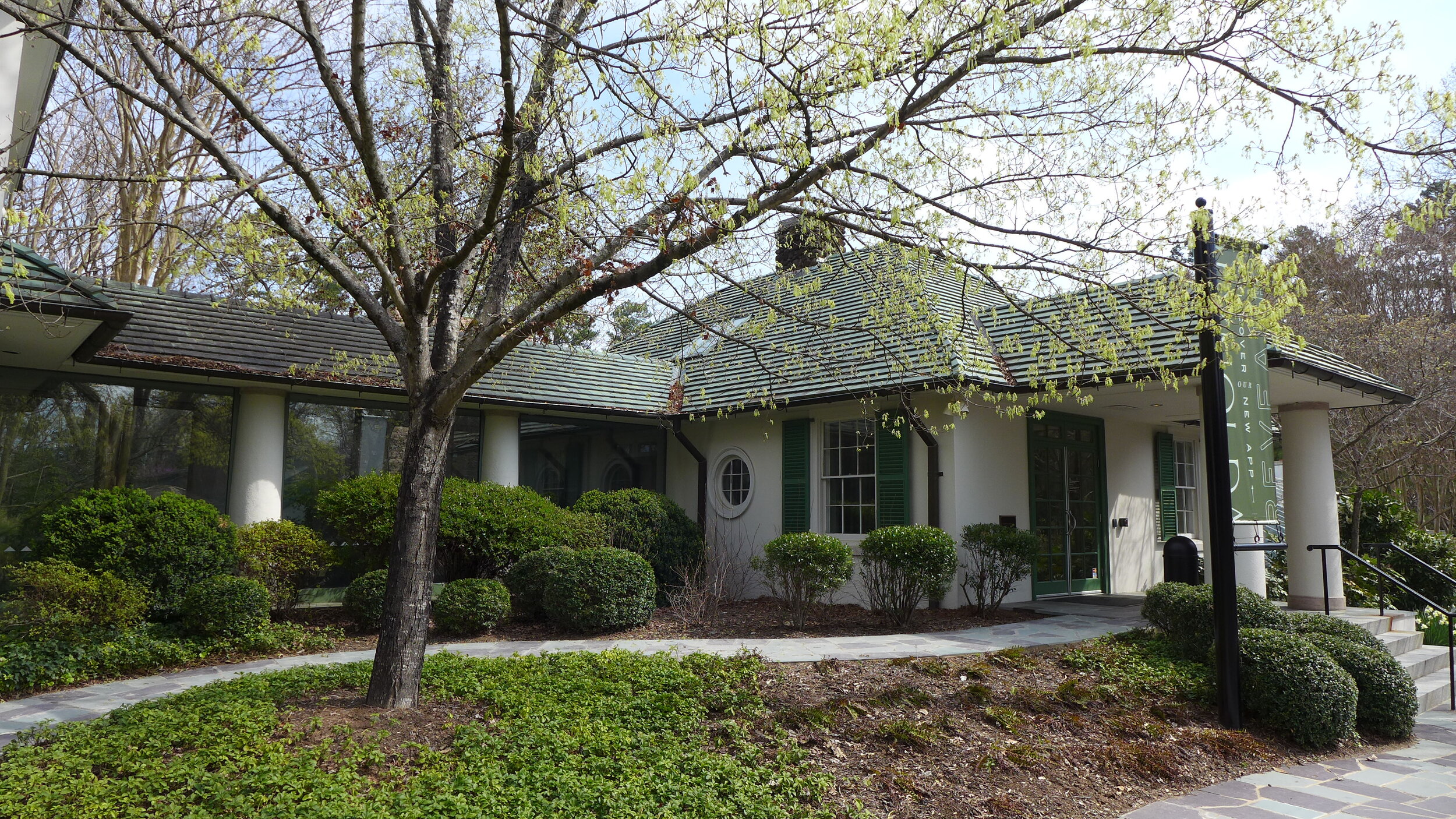Reynolda House Museum Of American Art
Winston Salem, North Carolina
Background
Prolific Philadelphia architect Charles Barton Keen designed Reynolda House (1912–1917) for Katharine Smith Reynolds, wife of tobacco magnate R. J. Reynolds, as the centerpiece of a 1,067-acre model farm and village. Reynolda’s subdued but grand style became Keen’s “selling card.” In 1967 the house opened as a museum of American art, and in 2002 became affiliated with Wake Forest University. The 30,000-square-foot bungalow is distinctive for its original green Ludowici clay-tile roof.
Project Summary
With support from a National Endowment for the Humanities grant, JKOA led the 2020-2021 restoration of Reynolda’s signature roof. The work included measured drawings and photodocumentation; replication of historic tiles in collaboration with the Ludowici company; replacement of gutters, flashing, and flat roofs; restoration of masonry chimneys; installation of new chimney roof crickets; and an initial phase of building systems updates including museum-grade mechanical systems.
As part of the NEH grant, JKOA managed the Section 106 review process administered by the North Carolina State Historic Preservation Office. JKOA coordinated the project in phases designed to keep the museum open during construction.
Current work includes a second phase of mechanical systems work, including replacement of remaining air-handling units and the upgrading of a boiler for efficiency.
press
Raise the Roof: Restoring Reynolda's Historic Roof
National Endowment for the Humanities’ Section 106 Review of Reynolda House Roof Renovation




